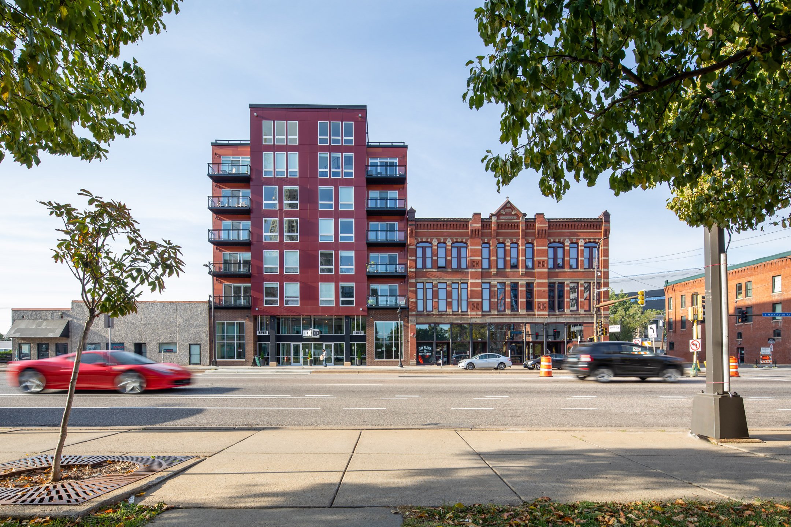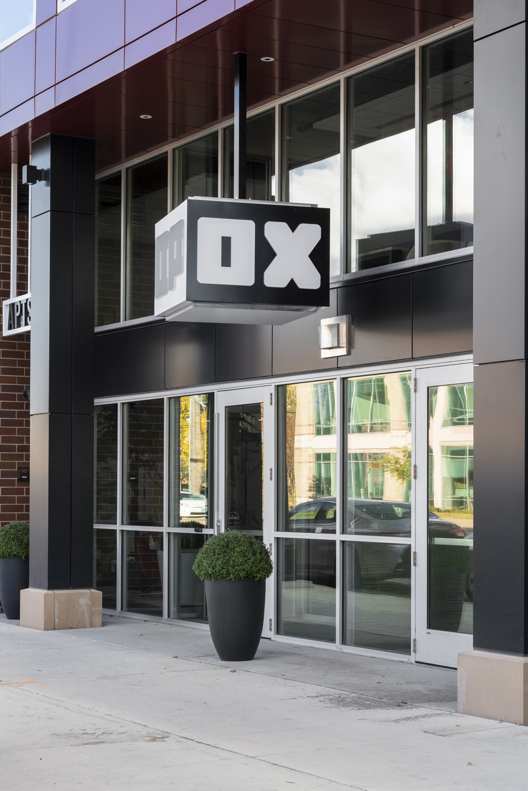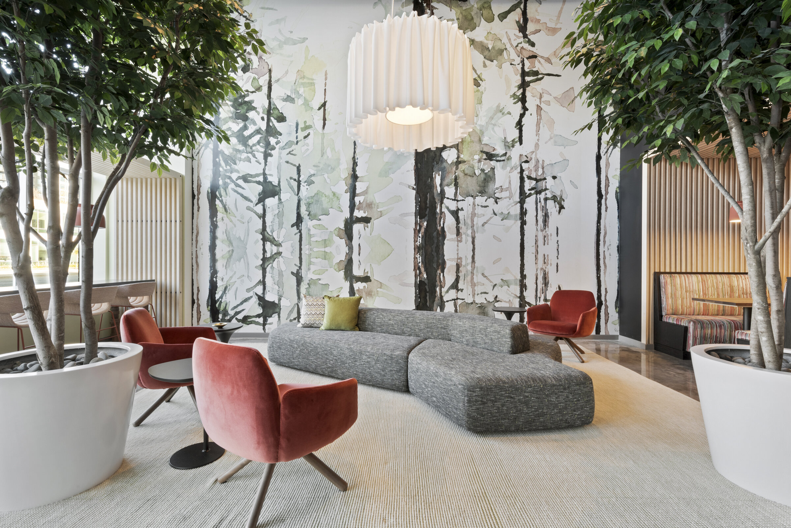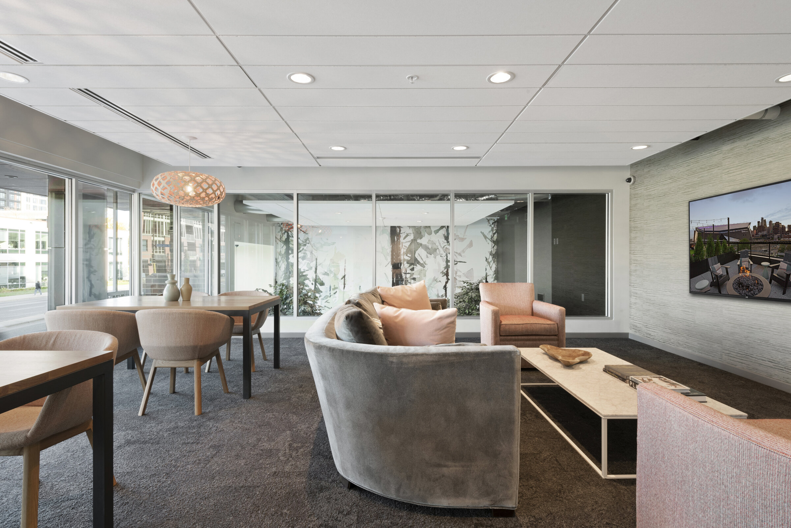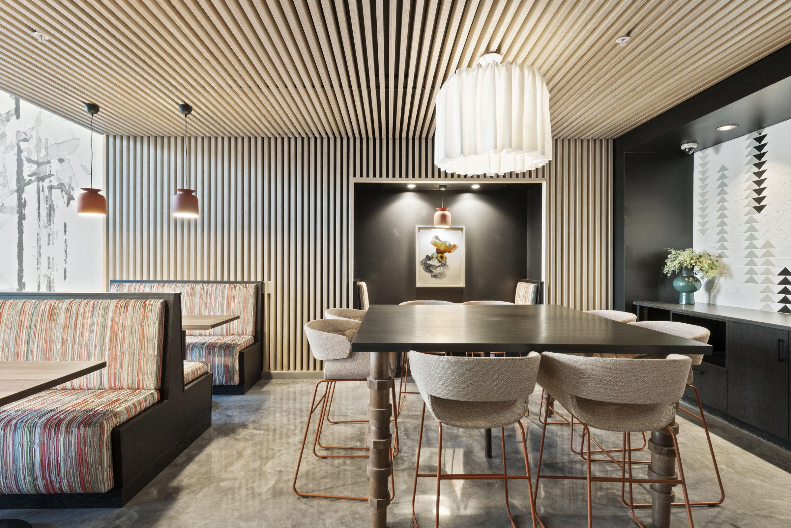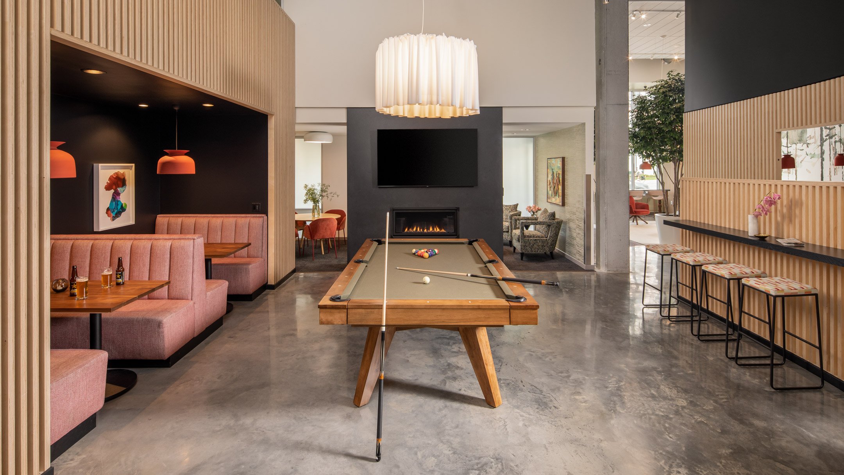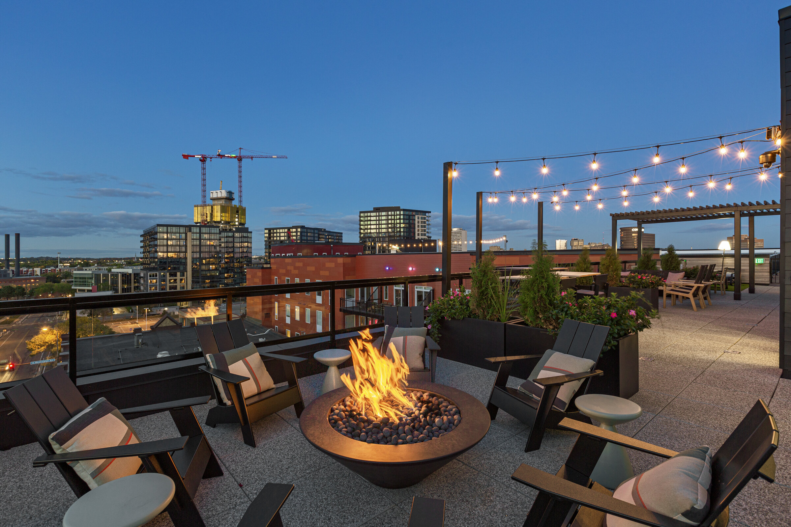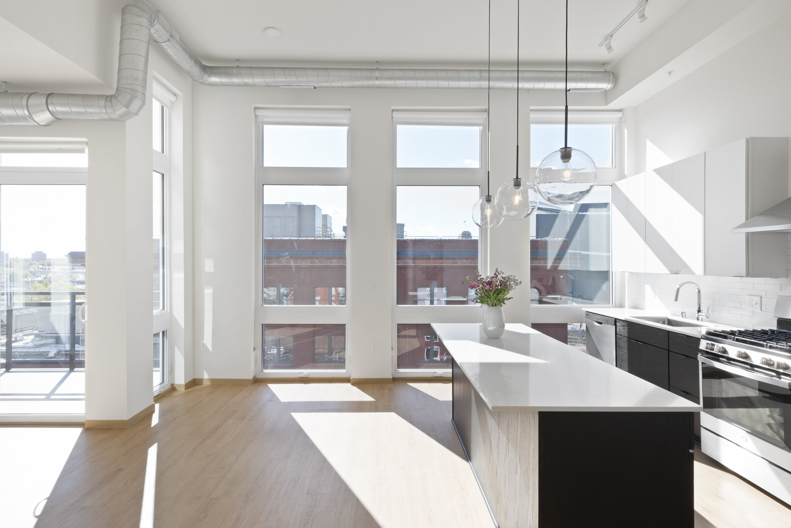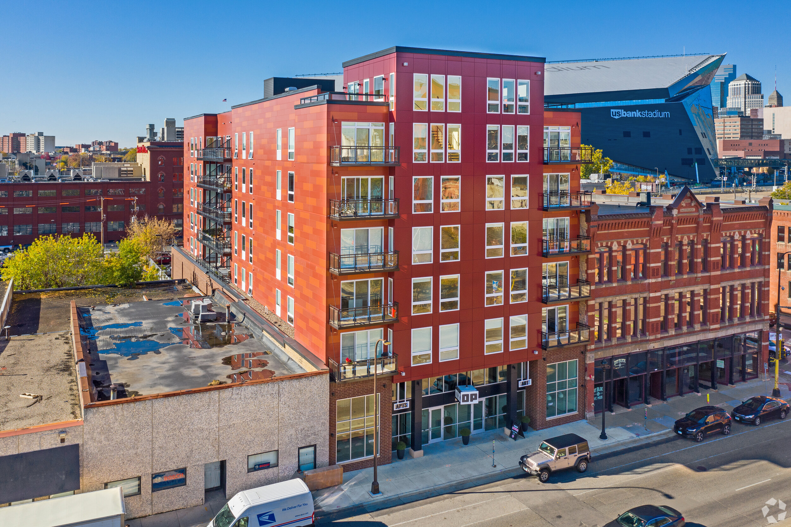
OX-OP
Gallery-inspired apartments in vibrant Downtown East, the center of the city’s flour milling heyday
OX-OP is clad in glowing orange and red brick. The outside hints at the energy inside. A busy game day destination. An art gallery. A calm oasis in the most dynamic neighborhood of Minneapolis. OX-OP is both popular and serene. It gently wraps around DayBlock Brewery, sharing 15-20' long balconies with the adjacent outdoor beer garden. There is a chef's kitchen, break out rooms for the WFH crowd, a glass lined-catwalk that leads to a private entertainment room, sauna, fitness center, and a glorious rooftop that has the best views in town. All just steps to Gold Medal Park and USBank Stadium.
General Contractor: Ironmark Building Company
Developer: Solhem Companies, TEMiller Development
Architect: MDG Architects
Interiors: Martha Dayton Design, U+B Architecture
Square Footage: 157,959
Units: 153
Parking Stalls: 101
Opening Date: 2020
