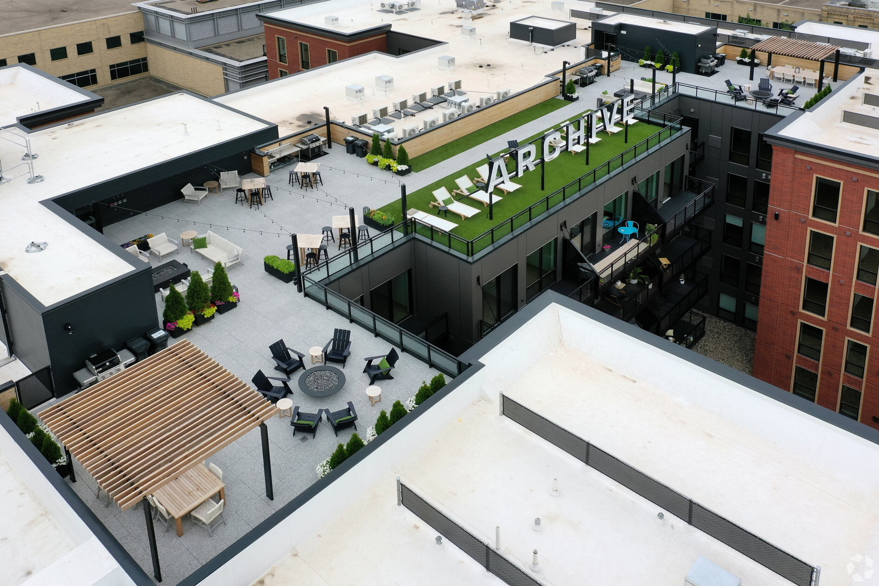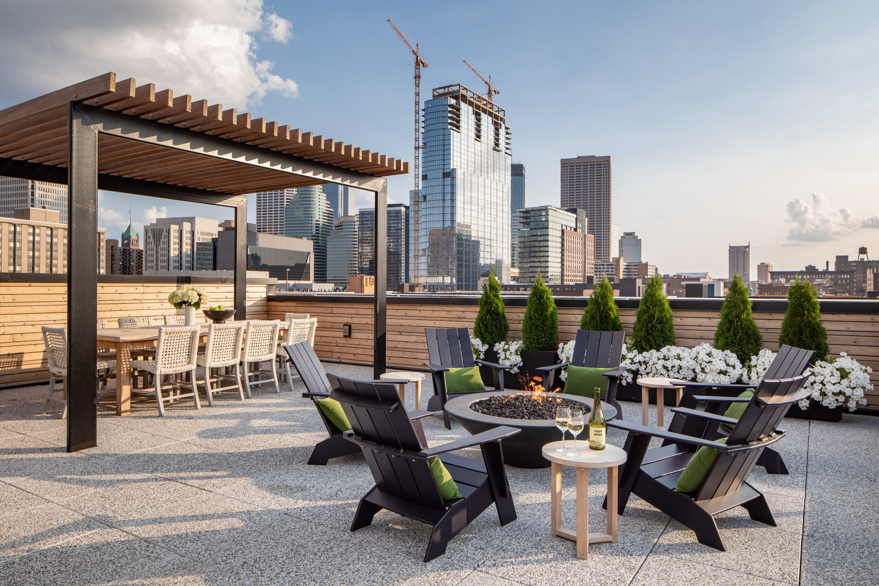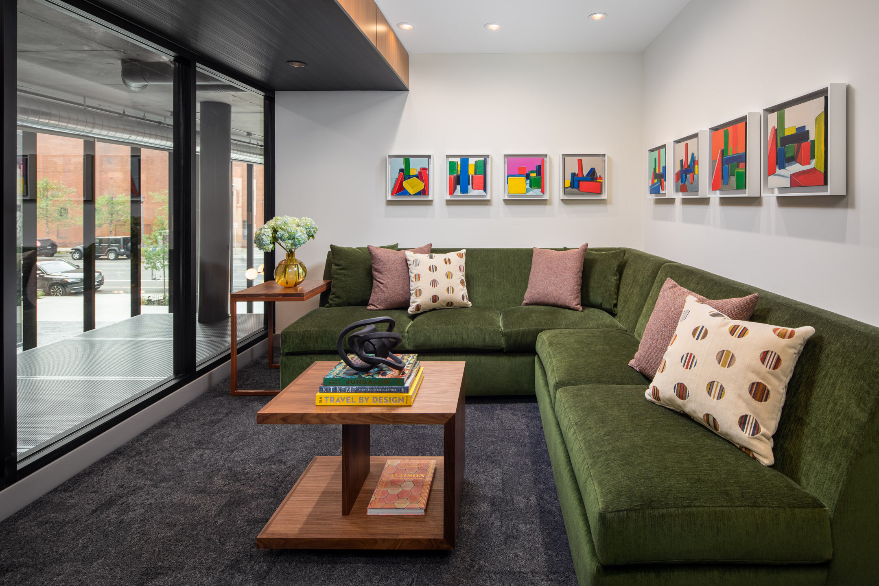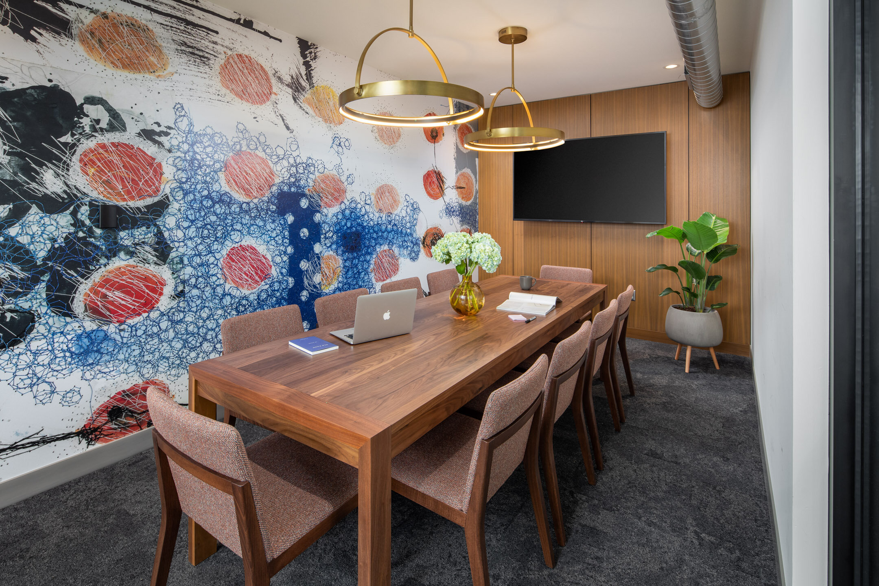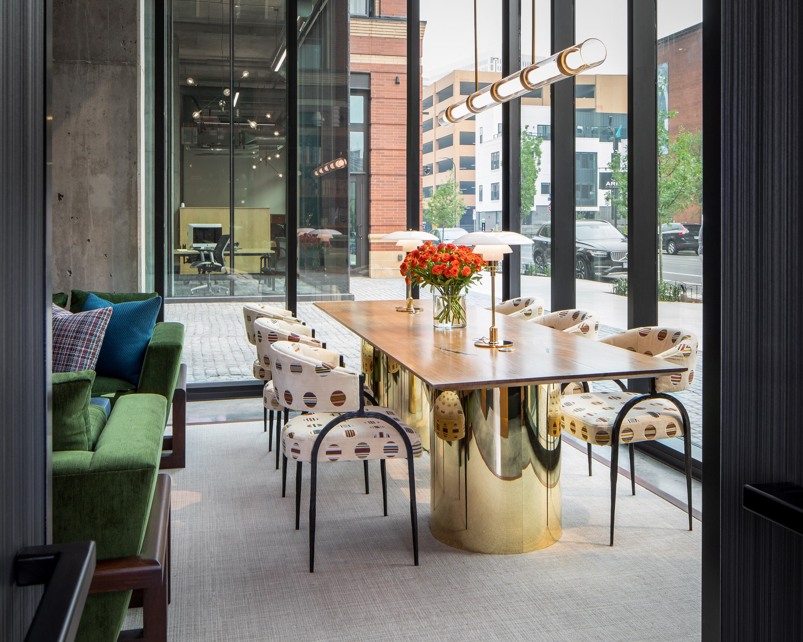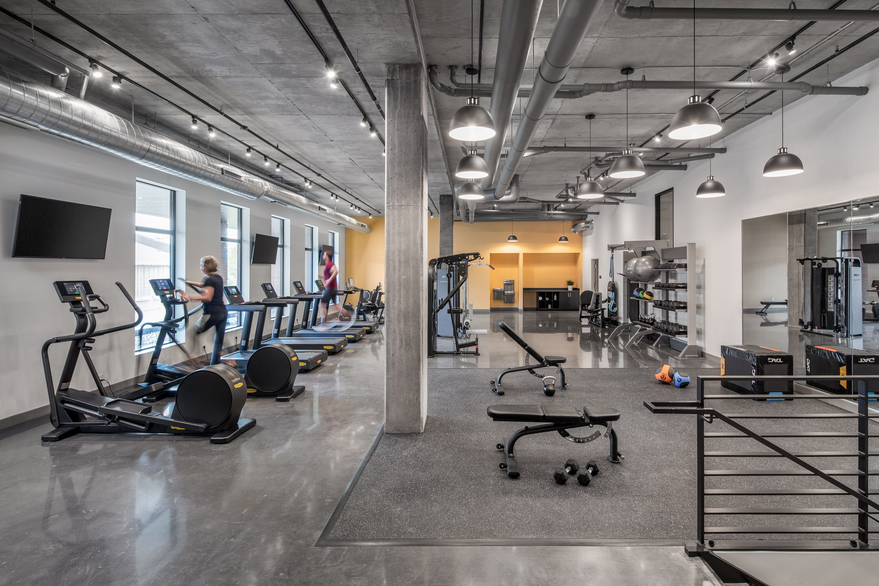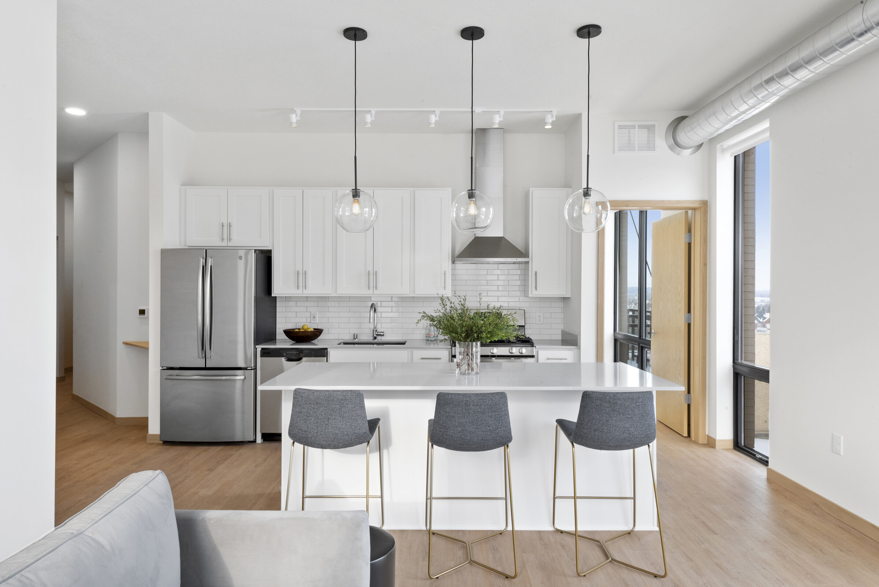
The Archive
An elegant, amenity-rich property in the heart of the North Loop retail district
Archive is a love letter to the North Loop: herring-bone red brick, stark modernistic glass, private balconies, edgy loft style walk up apartments, cobbled stone courtyard, 20' retail ceilings, all tucked mid-block in the most desirable corner of the fair city of Minneapolis. Unique amenities include a massive fitness center, virtual sports room with over a dozen interactive sports, soaring library, intimate spa area, and a rooftop that takes the breath away with its views of the river and downtown skyline. And perhaps best of all, built to the same LEED sustainability standards as all of the Solhem properties. Best in Real Estate 2022.
General Contractor: Ironmark Building Company
Developer: Solhem Companies, TEMiller Development
Architect: MDG Architects
Interiors: Martha Dayton Design, U+B Architecture
Square Footage: 270,452
Units: 200 + 3,000SF of commercial
Parking Stalls: 318
Opening Date: 2021
