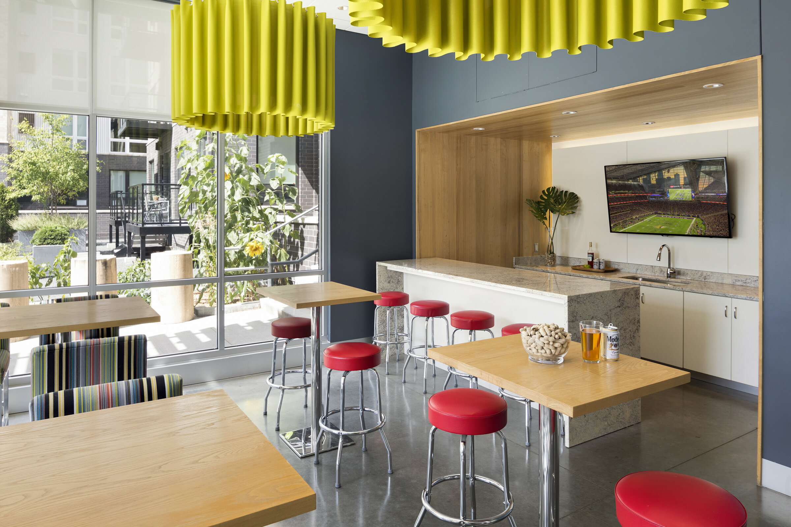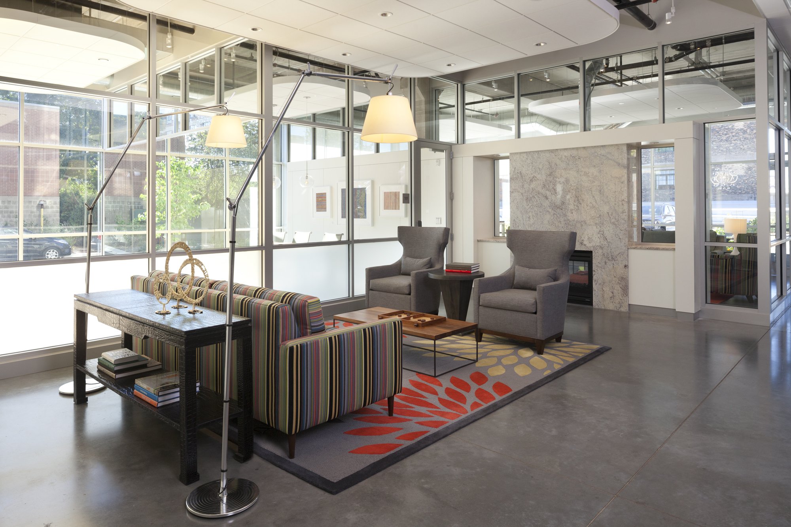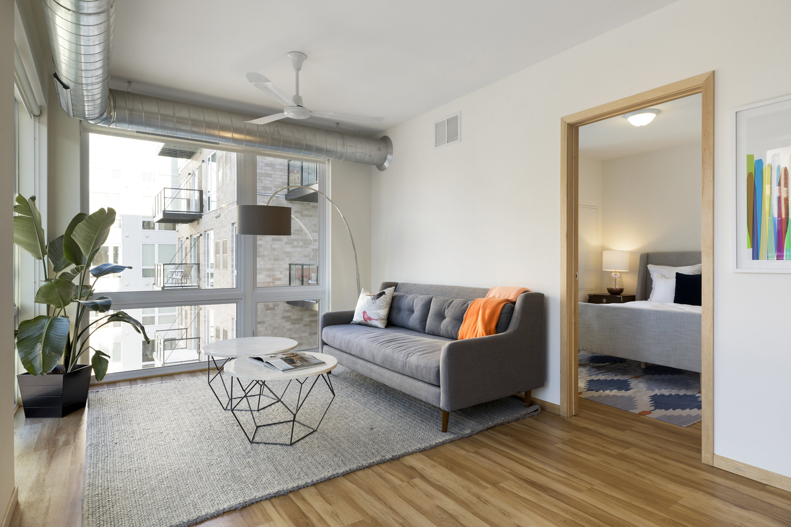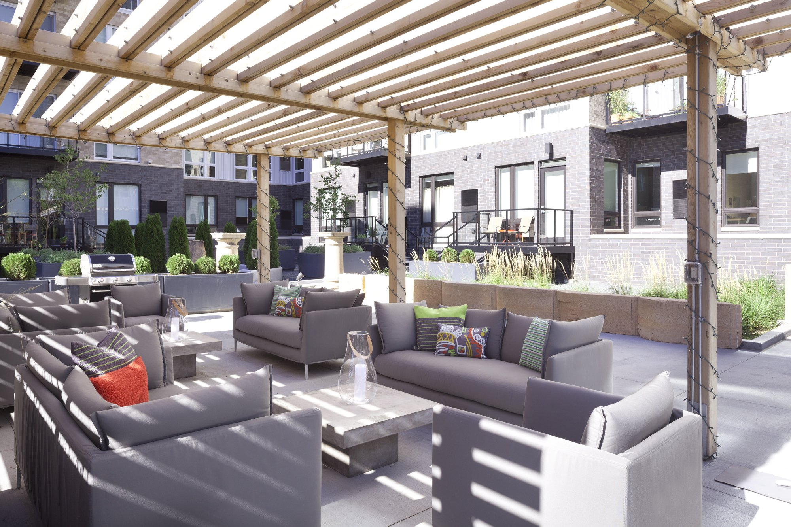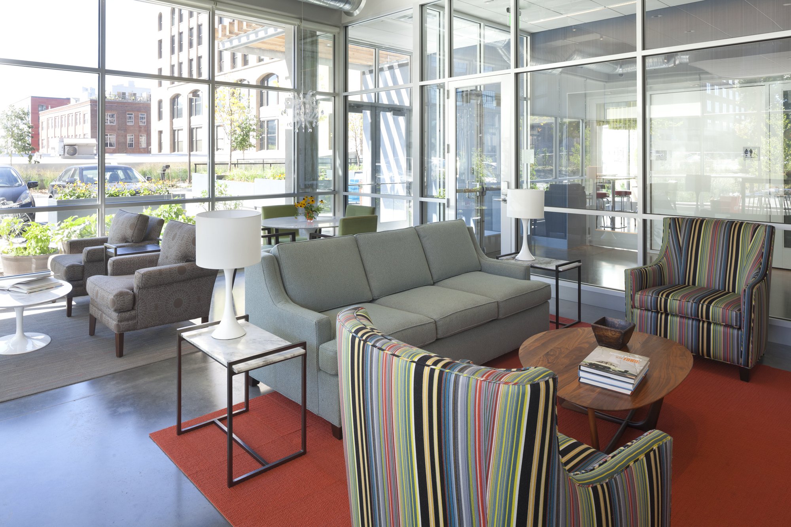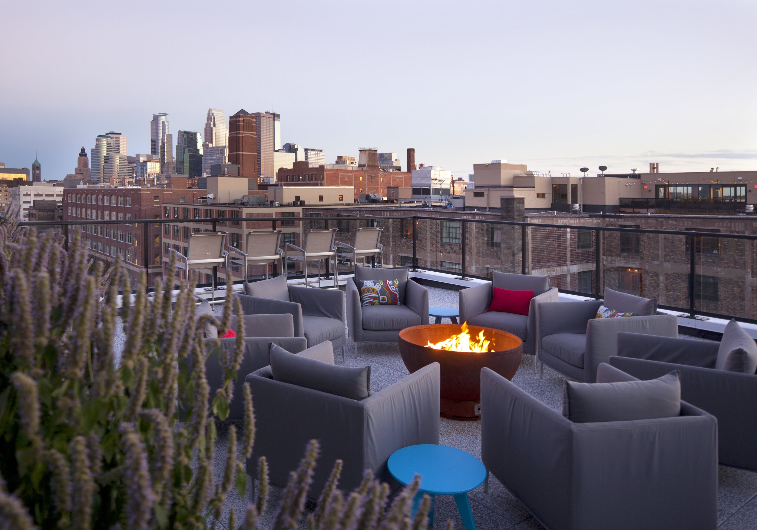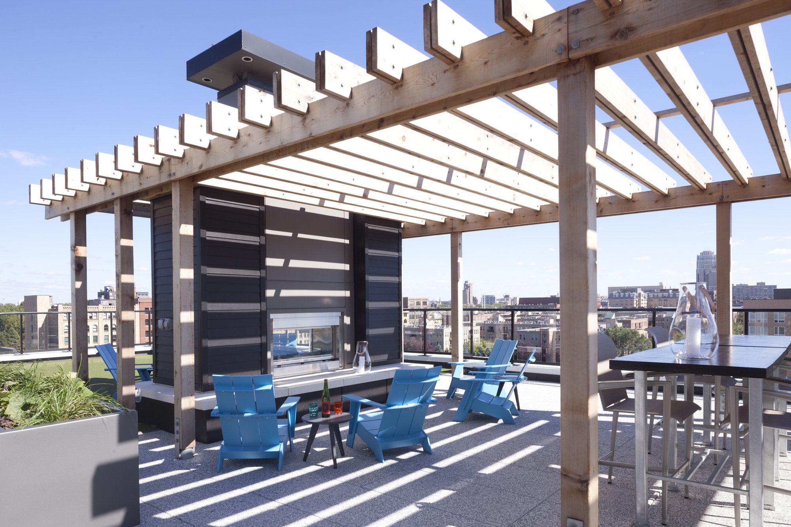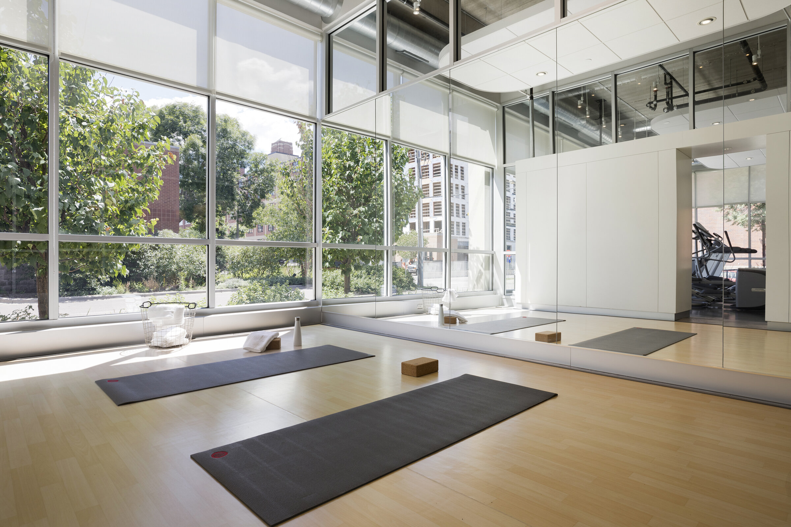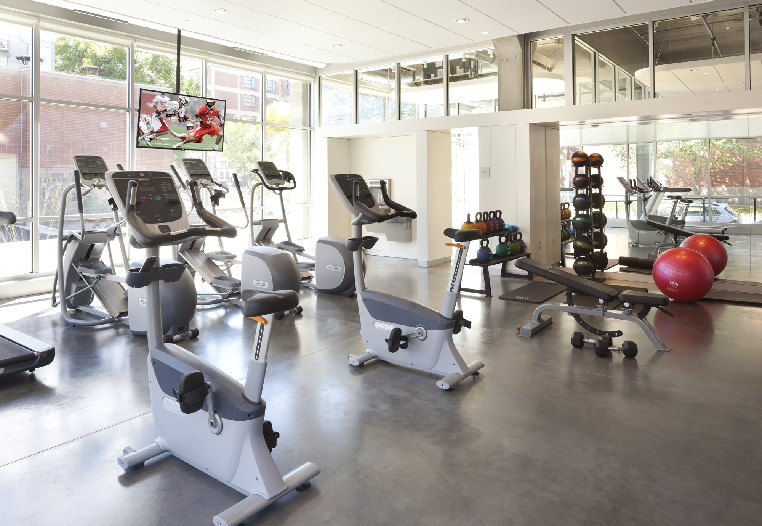
Solhavn
Sister property to Soltvå – the North Loop’s “sun harbor”
Soaring glass common areas, intimate garden filled with organic veggies and reclaimed stonework columns, rooftop playground, hidden library, industrial vibe. Solhavn is truly a haven in the North Loop. The building is a re-purposing of the former rail beds that arced into the Minneapolis Warehouse District.
General Contractor: Greiner
Developer: Solhem Companies, TEMiller Development
Architect: Tushie Montgomery Architects
Interiors: Martha Dayton Design, U+B Architecture
Square Footage: 189,860
Units: 137
Parking Stalls: 181
Opening Date: 2013

