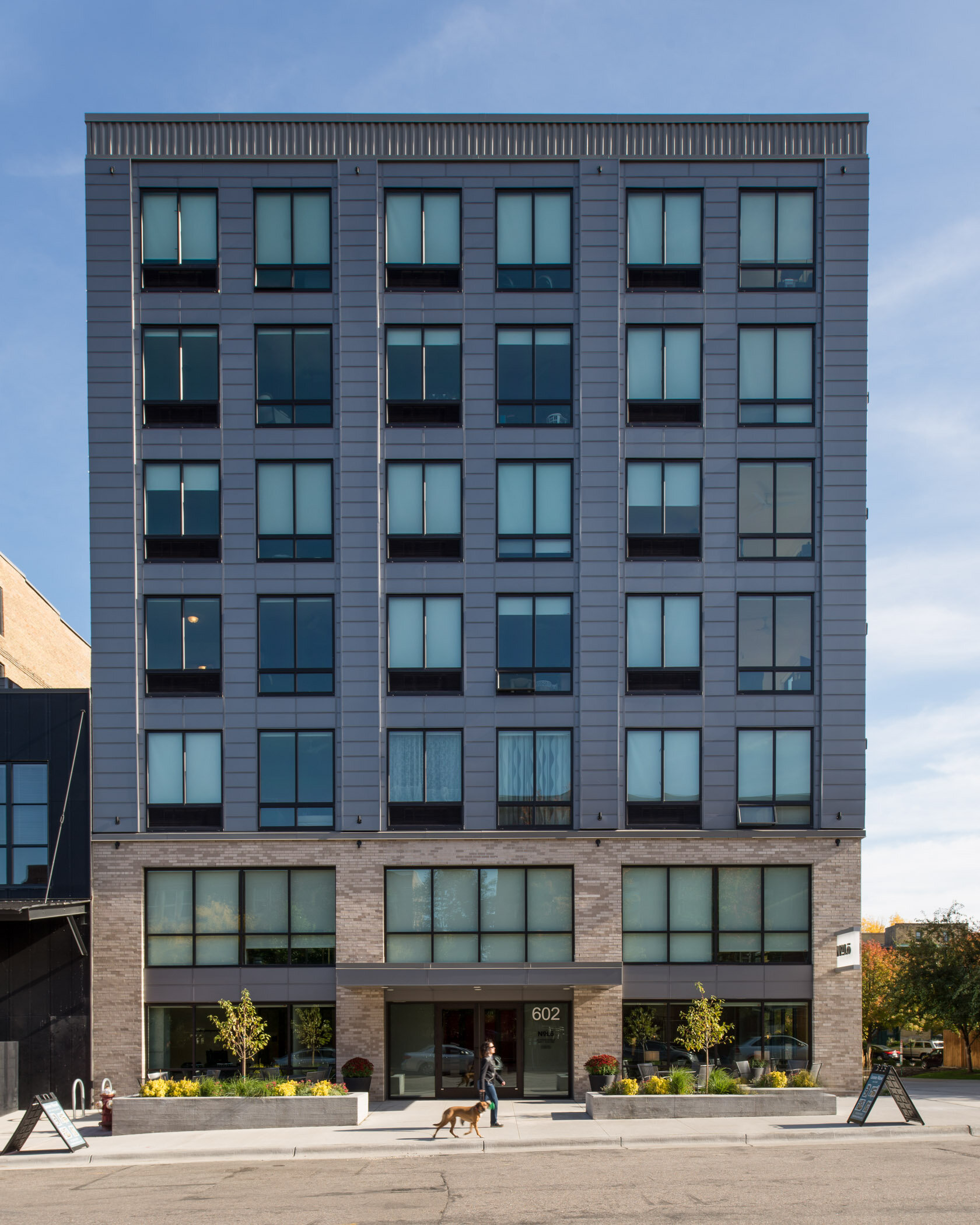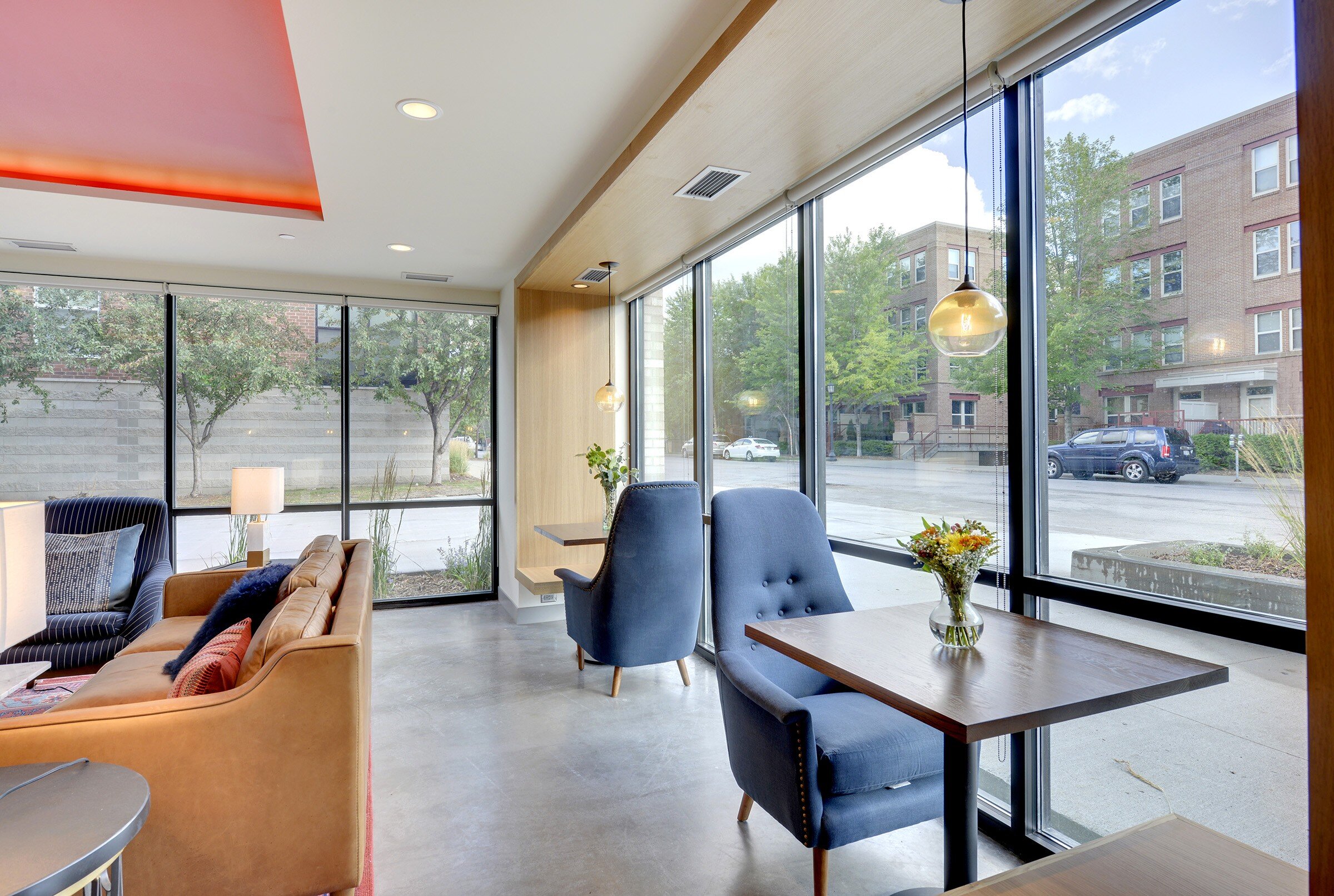
Nolo Flats
A revolutionary approach to minimalist, micro-apartment living
Nolo is perhaps the most dense land use in Minneapolis at 336 units per acre. The micro-unit building with ship's cabin interior design wraps the end of the historic Itasca block and takes advantage of stunning views of downtown Minneapolis. Pub/lobby, spacious fitness center, and rooftop firepit and grill area make the building a sweet retreat from the busy city. Solhem sustainability features throughout make for a tiny carbon footprint. Associated Builders 2016 Excellence Award.
General Contractor: Stevens Construction
Developer: Solhem Companies, TEMiller Development
Architect: Tushie Montgomery Architects
Interiors: Martha Dayton Design, U+B Architecture
Square Footage: 62,934
Units: 71
Parking Stalls: 47
Opening Date: 2016






